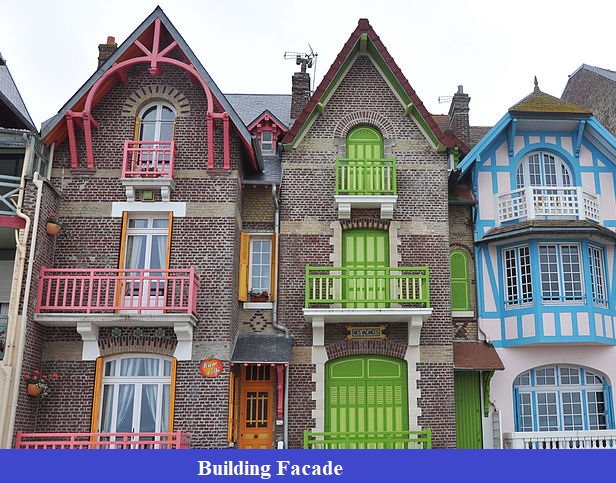The façade is the front part of the building. But in broad terms, the external wall of the building is known as the façade. So we can say a building has left, right, front and rear façade.
Basically, facades are generally esteemed for their visual allure, however over that its components give vertical and lateral resistance to wind and other actions. Likewise, façade assumes an enormous part in upgrading the properties like climate resistance and warmth, acoustic, and imperviousness to fire.
For a structure, a façade is the first experiencing factor with the outside world, thus it includes intricate design elements. These frequently often receive more elaborate or unique treatment on the compositional front than the remainder of the construction. These can be simple, imposing, or extraordinarily embellishing.

Are you confused with the word façade (S under C)? Well, I will tell the story about this.
Façade word comes from french spelling. A cedilla accent under the letter C pronounces as an “S”, not as a “K”. In the construction industry, it is pronounced as “fuh-sod” instead of “fuh-kade.”
The external face of the building from an architectural design perspective is also considered a façade. The external face of the building is very important from an architectural perspective as it set the tone of the whole building.
3D modeling of the exterior part of the building is a very important aspect of façade design. Software like 3DS Max, Google Sketchup, Autodesk Revit is used for façade modeling.
Advantages of Façade:
- Façade is normally used to design the front face of the building.
- It protects buildings from the external environment.
- It protects the building from external temperature.
- It lowers the effect of high wind.
