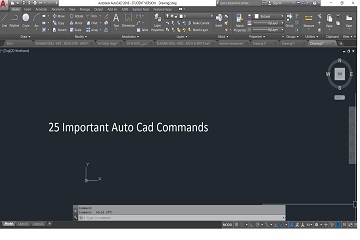Auto cad is basic software used by different engineers like mechanical. electrical, civil, and draftsman. In this article, I will describe the top 25 Auto Cad commands which are widely used in Auto Cad.
Table of Contents
25 Auto Cad Commands:
1. Line Command:
Line command is used to draw a perpendicular line or line to a certain angle.
How to use: Write L then press Enter
2. Rectangle:
Rectangle command is used to draw a rectangle or square.
How to use: Write REC then press Enter
3. Circle:
Circle command is used to draw a Circle.
How to use: Write C then press Enter.
4. Arc:
Arc command is used to draw an arc.
How to use: Write Arc then press Enter.
5. Copy:
Copy command is used to copy the object.
How to use: select object first that write CP or Co in the command line then specify the first base point from where we have to copy and then select the second base point where we have to paste.
6. Move:
Move command is used to move the object.
How to use: write M in the command line and then press enter.
7. Erase:
Erase command is used to delete the object.
How to use: Write E and then press enter.
8. Rotate:
Rotate command is used to rotate the object.
How to use: Write RO and then press enter.
9. Mirror:
Mirror command is used to make mirror image of an object.
How to use: Write MI and then press enter.
10. Trim:
Trim is a very important Auto Cad command. Trim command is used to trim unwanted lines.
How to use: Write TR and then press double enter.
You Might Also Like: Layer Command In AutoCad
11. Offset:
Offset command is used to make parallel lines.
How to use: Write O and then press enter.
12. Fillet:
Fillet command is used to make soft edges of the corner.
How to use: Write F and press enter and define radius of fillet then click enter then select both corner and then click enter.
13. Chamfer:
Chamfer command is used to bevel edges of the corner.
How to use: Write CHA and press enter and define length or angle of chamfer then click enter then select both corner and then click enter..
14. Hatch:
Hatch command is used to make different pattern in closed selected area.
How to use: Write H then press enter and choose the pattern.
15. Extend:
Extend also very useful Auto Cad Command. Extend command is used to extend the line to a certain point.
How to use: Write EX then press enter then select object first then click enter than select the line which we want to extend up to the certain point or object.
16. Pdf Import:
Pdf Import command is used to convert pdf file into cad file.
How to use: Click on insert at the top bar then you can find one icon to import pdf you can click on that and it will redirect you to your computer files from where you can upload the files, this uploaded file will be cad file.
17. Block:
Block command is used to make a group of single geometry or different types of geometry like a single object.
How to use: Write BLOCK then press enter then select the object then press enter and one pop up box will appear where we can put the name of this block and then click enter.
18. Qleader:
Qleader is used to make a two-line with one side arrow to show the direction of the line.
How to use: Write Qleader and then press enter.
19. Explode:
Explode is used to divide a block into single object.
How to use: Write X and then press enter then select the objects and then press enter, object will be exploded.
20. Property:
Property command is used to define characteristic of geometry.
How to use: Write CH and then press enter a box will appear where we can assign the property by selecting the object.
21. Text:
Text command is used write text.
How to use: Write TEXT and then press enter then define height and angle of text.
22. Dimension:
Dimension command is used to take measurement between two points.
How to use: Write DIM and then select first point and select second point to take measurement.
23. Dimangular:
Dimangular command is used to take the angular measurement between two points.
How to use: Write DIMANGULAR and then select first point and select second point to take angular measurement.
24. Scale:
Scale command is used make an object small or big.
How to use: Write SC and then press enter then select the object then press enter and define scale then press enter.
25. Match Property:
The Match Property command is used to assign the property of one object to another object.
How to use: Write MA and then press enter then select the object from which we have to assign and then click on other object in which we have to assign the property.
Note: If you are new and did not download Auto Cad, you can visit Autodesk website to download Auto Cad software.

